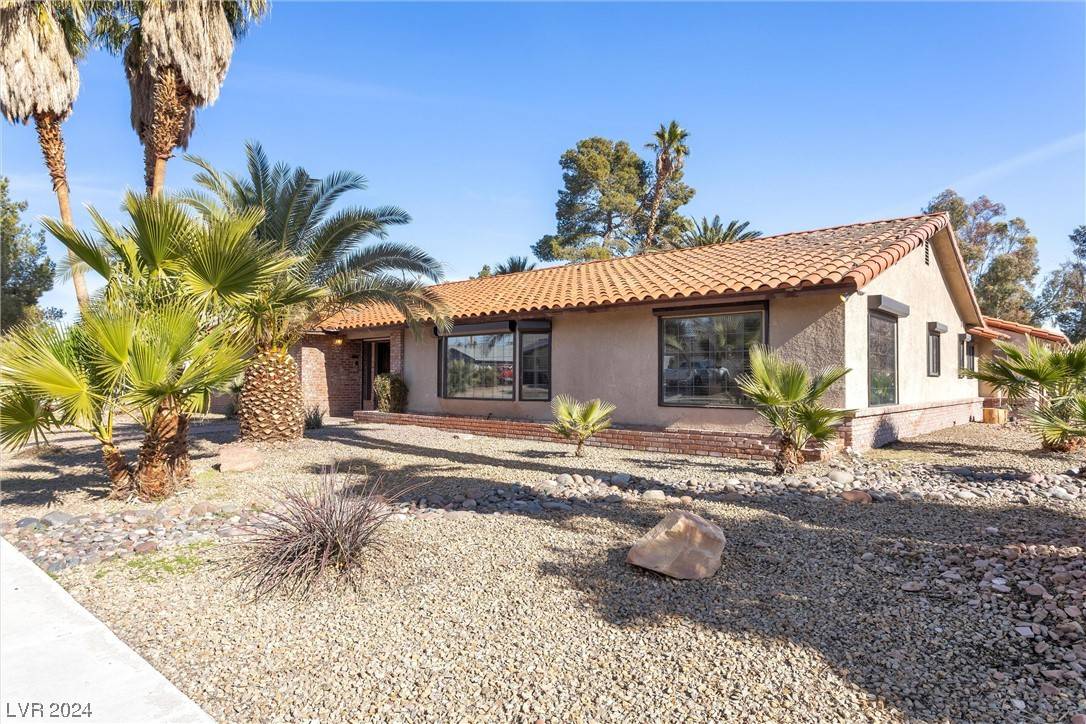$559,000
$559,000
For more information regarding the value of a property, please contact us for a free consultation.
4 Beds
3 Baths
2,707 SqFt
SOLD DATE : 04/11/2024
Key Details
Sold Price $559,000
Property Type Other Types
Sub Type Single Family Residence
Listing Status Sold
Purchase Type For Sale
Square Footage 2,707 sqft
Price per Sqft $206
Subdivision Woodland Hills
MLS Listing ID 2554080
Sold Date 04/11/24
Style One Story
Bedrooms 4
Full Baths 2
Three Quarter Bath 1
Construction Status Good Condition,Resale
HOA Y/N No
Year Built 1978
Annual Tax Amount $2,984
Lot Size 0.260 Acres
Acres 0.26
Property Sub-Type Single Family Residence
Property Description
You'll Love this Semi Custom Single Story Home with No HOA! Don't Miss Seeing This Sprawling 4 Bedroom 1 Story Home on an Expansive Corner Lot with Amazing Features, Too Many To List in an All Single Story Community! Looking for Generous Living Spaces You'll Want to See This Floorplan! The Generous Sized Family Room Opens Up to Casual Dining and Kitchen Area Creating a Desirable Great Room. Still Want the Separation, this Home Provides a Spacious Formal Living and Dining Room Area to Use as You Desire. Special Features Include Neutral Tones Throughout, Enchanting Wood Burning Fireplace Featuring a Custom Brick Surround, Rich Mohagany Toned Wood Flooring, Granite Kitchen Counters & Backsplash with Breakfast Bar, Double Oven, 8 Panel Wooden Doors, Picturesque Windows with Shutters, 2 Slider Doors for Backyard Access, Beautiful Mature Palm Trees and Greenry, Private Patio Area with Brick Pavers, and Nearby Freeway Access. View the 3D Walk Through Floorplan to See More!
Location
State NV
County Clark
Zoning Single Family
Direction N. I95, turn North (R) on N. Valley View Blvd. Right on W. Washington Ave, Left on Woodbridge Dr., stay Left street turn into Bridge Glen Dr., home on corner Right.
Interior
Interior Features Bedroom on Main Level, Primary Downstairs, Window Treatments, Central Vacuum
Heating Central, Gas
Cooling Central Air, Electric, 2 Units
Flooring Hardwood, Tile
Fireplaces Number 1
Fireplaces Type Family Room, Wood Burning
Furnishings Unfurnished
Fireplace Yes
Window Features Plantation Shutters,Window Treatments
Appliance Built-In Gas Oven, Dryer, Dishwasher, Gas Cooktop, Disposal, Microwave, Refrigerator, Washer
Laundry Gas Dryer Hookup, Laundry Room
Exterior
Exterior Feature Burglar Bar, Patio, Private Yard, Storm/Security Shutters
Parking Features Attached, Exterior Access Door, Garage, Inside Entrance, Private, Shelves
Garage Spaces 2.0
Fence Block, Back Yard
Utilities Available Underground Utilities
Amenities Available None
View Y/N No
Water Access Desc Public
View None
Roof Type Tile
Porch Covered, Patio
Garage Yes
Private Pool No
Building
Lot Description 1/4 to 1 Acre Lot, Desert Landscaping, Landscaped, Rocks
Faces West
Story 1
Sewer Public Sewer
Water Public
Construction Status Good Condition,Resale
Schools
Elementary Schools Twin Lakes, Twin Lakes
Middle Schools Gibson Robert O.
High Schools Western
Others
Senior Community No
Tax ID 139-30-614-007
Ownership Single Family Residential
Acceptable Financing Cash, Conventional, FHA, VA Loan
Listing Terms Cash, Conventional, FHA, VA Loan
Financing Conventional
Read Less Info
Want to know what your home might be worth? Contact us for a FREE valuation!

Our team is ready to help you sell your home for the highest possible price ASAP

Copyright 2025 of the Las Vegas REALTORS®. All rights reserved.
Bought with Chad Beeten Signature Real Estate Group







