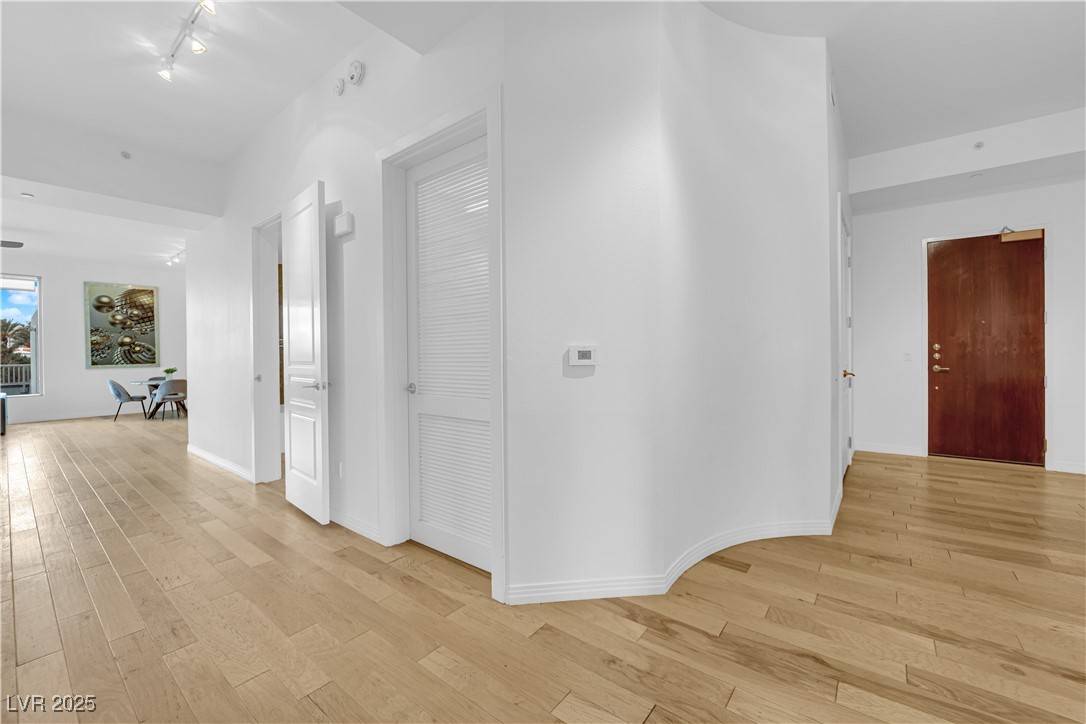HOW MUCH WOULD YOU OFFER FOR THIS PROPERTY?
2 Beds
2 Baths
2,196 SqFt
2 Beds
2 Baths
2,196 SqFt
Key Details
Property Type Other Types
Sub Type Condominium
Listing Status Active
Purchase Type For Rent
Square Footage 2,196 sqft
Subdivision Metropolis
MLS Listing ID 2695783
Style High Rise,Loft,Penthouse
Bedrooms 2
Full Baths 2
HOA Y/N Yes
Year Built 2005
Property Sub-Type Condominium
Property Description
Location
State NV
County Clark
Zoning Single Family
Direction From Paradise South, turn left to Desert Inn Rd and the building will be on right hand side. Park in from of the building and proceed to front desk.
Interior
Interior Features Bedroom on Main Level, Ceiling Fan(s), Window Treatments, Programmable Thermostat
Heating Electric
Cooling Electric
Flooring Hardwood, Marble
Furnishings Furnished
Fireplace No
Window Features Blinds
Appliance Built-In Gas Oven, Dryer, Dishwasher, Gas Cooktop, Disposal, Gas Range, Microwave, Refrigerator, Washer/Dryer, Washer/DryerAllInOne, Wine Refrigerator, Washer
Laundry Electric Dryer Hookup, Gas Dryer Hookup, Main Level, Laundry Room
Exterior
Parking Features Assigned, Covered, Indoor, One Space, Guest
Garage Spaces 1.0
Fence Block, Back Yard
Pool Association
Utilities Available Cable Available
Amenities Available Dog Park, Fitness Center, Barbecue, Pool, Pet Restrictions, Security
Roof Type Flat,Slate,Tile
Garage Yes
Private Pool No
Building
Dwelling Type High Rise
Faces South
Schools
Elementary Schools Park, John S., Park, John S.
Middle Schools Fremont John C.
High Schools Valley
Others
Senior Community No
Tax ID 162-09-813-002
Security Features Fire Sprinkler System
Pets Allowed Call, Negotiable
Virtual Tour https://www.propertypanorama.com/instaview/las/2695783








