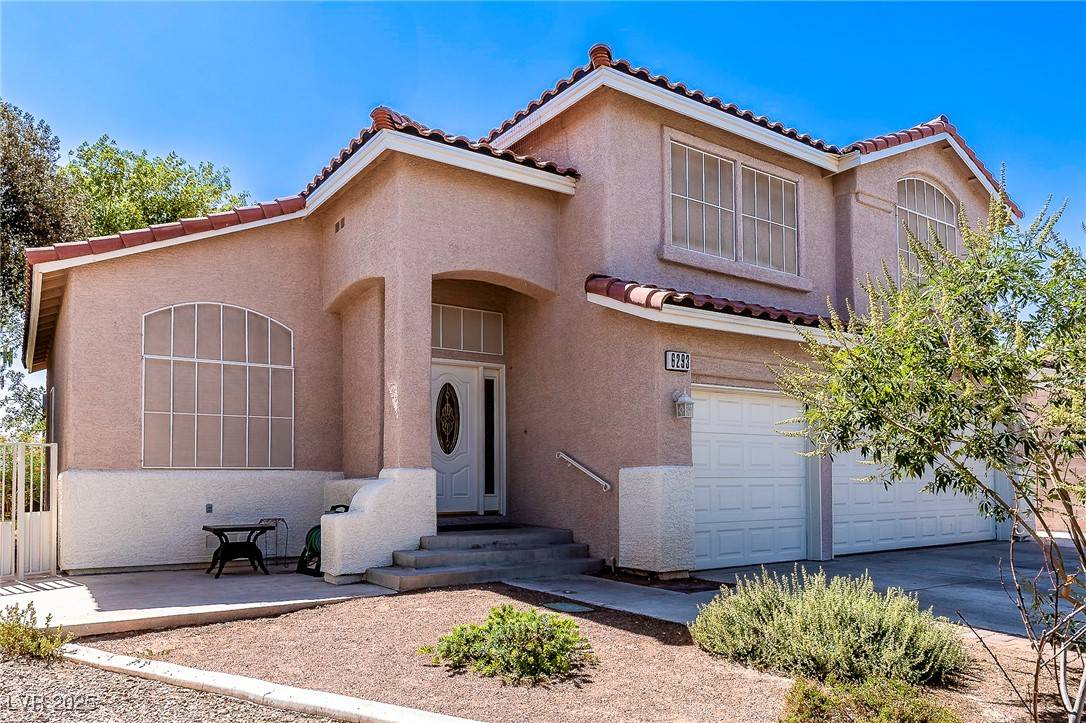HOW MUCH WOULD YOU OFFER FOR THIS PROPERTY?
4 Beds
3 Baths
2,279 SqFt
4 Beds
3 Baths
2,279 SqFt
Key Details
Property Type Other Types
Sub Type Single Family Residence
Listing Status Pending
Purchase Type For Sale
Square Footage 2,279 sqft
Price per Sqft $225
Subdivision Orchards #61-Lewis Homes
MLS Listing ID 2694676
Style Two Story
Bedrooms 4
Full Baths 2
Half Baths 1
Construction Status Resale
HOA Y/N No
Year Built 1995
Annual Tax Amount $2,009
Contingent Other
Lot Size 8,276 Sqft
Acres 0.19
Property Sub-Type Single Family Residence
Property Description
Location
State NV
County Clark
Zoning Single Family
Direction I95 TO EAST CHARLESTON TRAVEL EAST TO \"THE ORCHARDS\" RIGHT AT TREELINE, LEFT AT ORCHARD VALLEY, LEFT AT PAVESTONE, HOME IS AT THE VERY END OF THE CULDESAC
Interior
Interior Features Ceiling Fan(s), Window Treatments
Heating Central, Gas, Multiple Heating Units
Cooling Central Air, Electric, ENERGY STAR Qualified Equipment, High Efficiency, 2 Units
Flooring Carpet, Luxury Vinyl Plank
Fireplaces Number 1
Fireplaces Type Family Room, Other
Equipment Water Softener Loop
Furnishings Unfurnished
Fireplace Yes
Window Features Blinds,Low-Emissivity Windows
Appliance Dryer, Dishwasher, Disposal, Gas Range, Gas Water Heater, Microwave, Refrigerator, Washer
Laundry Cabinets, Gas Dryer Hookup, Main Level, Laundry Room, Sink
Exterior
Exterior Feature Dog Run, Patio, Private Yard, Sprinkler/Irrigation
Parking Features Attached, Electric Vehicle Charging Station(s), Garage, Garage Door Opener, Inside Entrance, Open, RV Potential, RV Gated, RV Access/Parking, Shelves
Garage Spaces 3.0
Fence Block, Back Yard, Wrought Iron
Pool In Ground, Private
Utilities Available Cable Available, Underground Utilities
Amenities Available None
View Y/N No
Water Access Desc Public
View None
Roof Type Tile
Porch Covered, Patio
Garage Yes
Private Pool Yes
Building
Lot Description Back Yard, Cul-De-Sac, Drip Irrigation/Bubblers, Irregular Lot, Landscaped, No Rear Neighbors, Synthetic Grass, Trees, < 1/4 Acre
Faces East
Story 2
Builder Name Lewis Home
Sewer Public Sewer
Water Public
Construction Status Resale
Schools
Elementary Schools Goldfarb, Dan, Goldfarb, Dan
Middle Schools Keller
High Schools Las Vegas
Others
Senior Community No
Tax ID 161-03-612-012
Ownership Single Family Residential
Acceptable Financing Cash, Conventional, 1031 Exchange, FHA, VA Loan
Listing Terms Cash, Conventional, 1031 Exchange, FHA, VA Loan
Financing FHA
Virtual Tour https://www.propertypanorama.com/instaview/las/2694676








